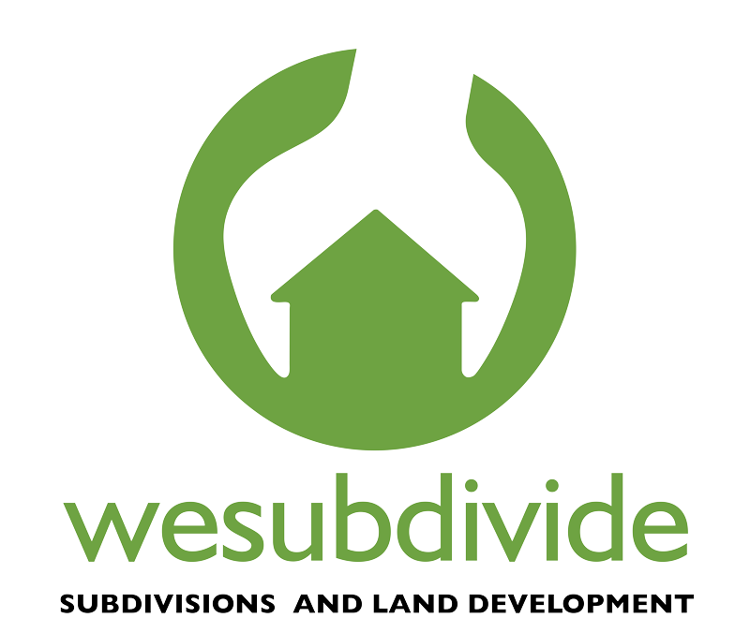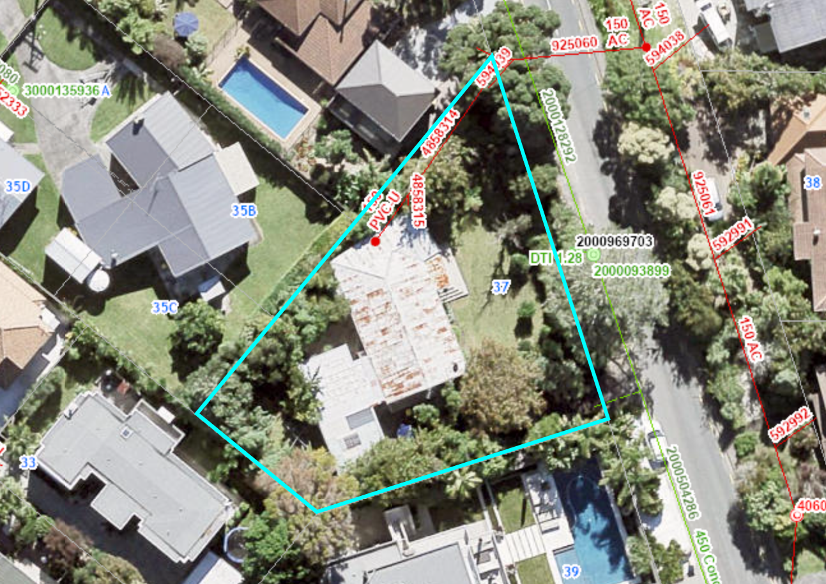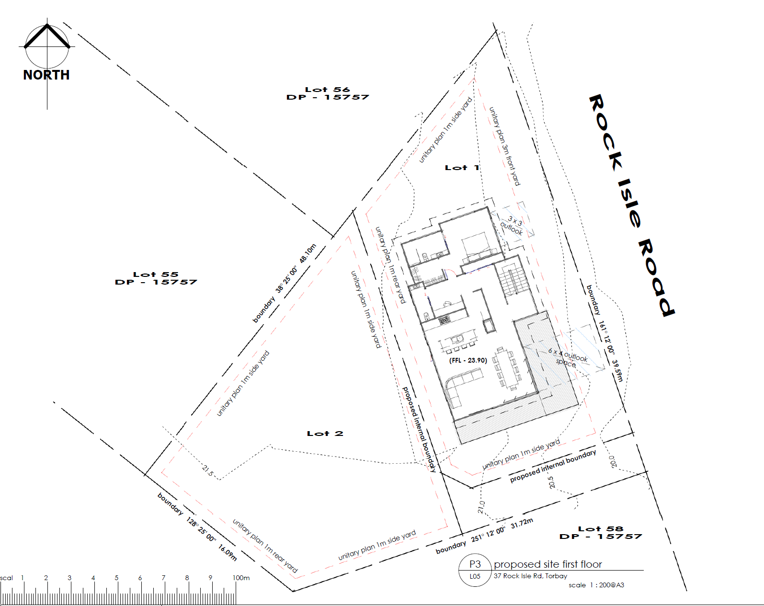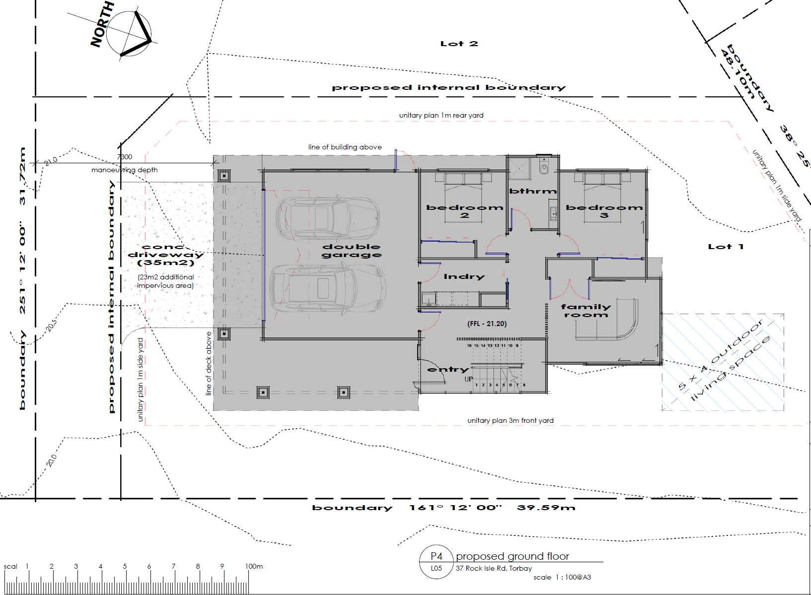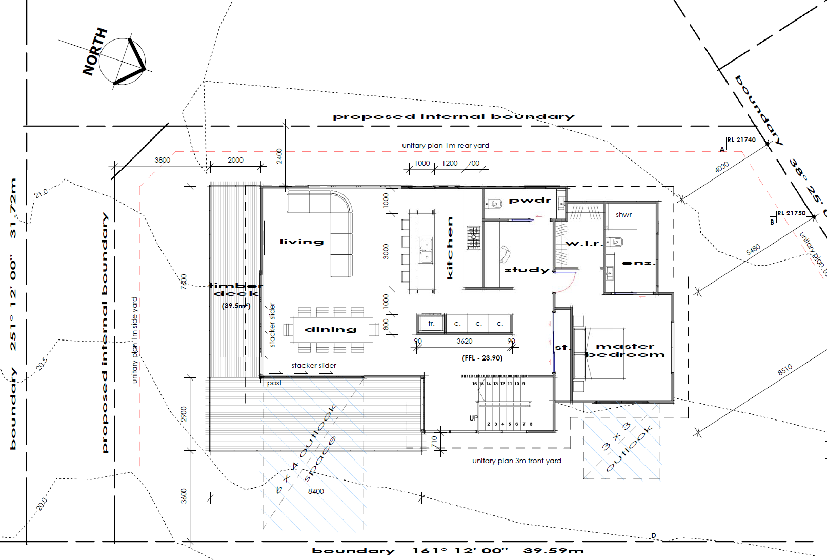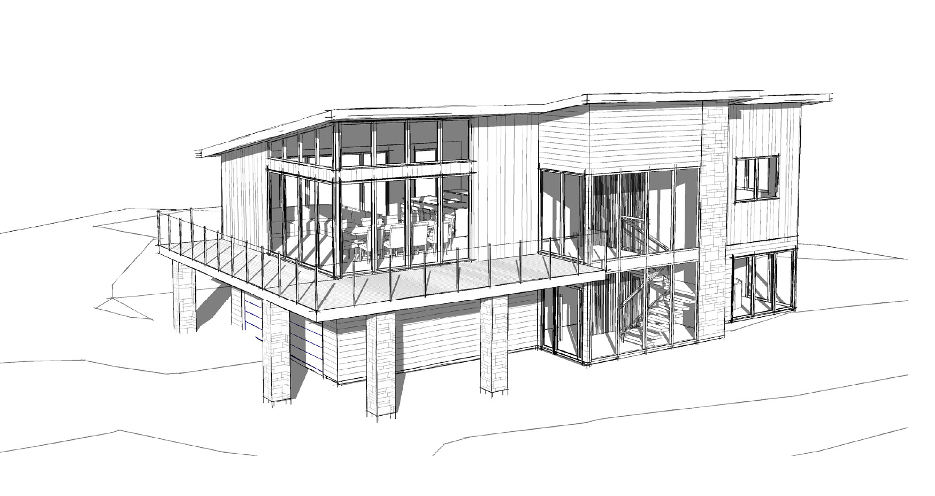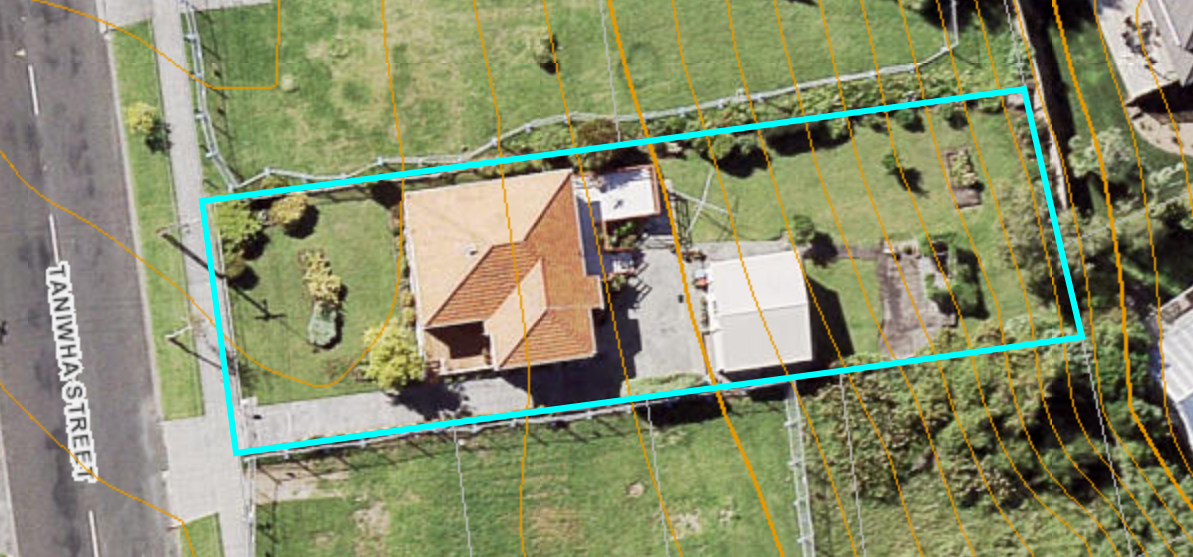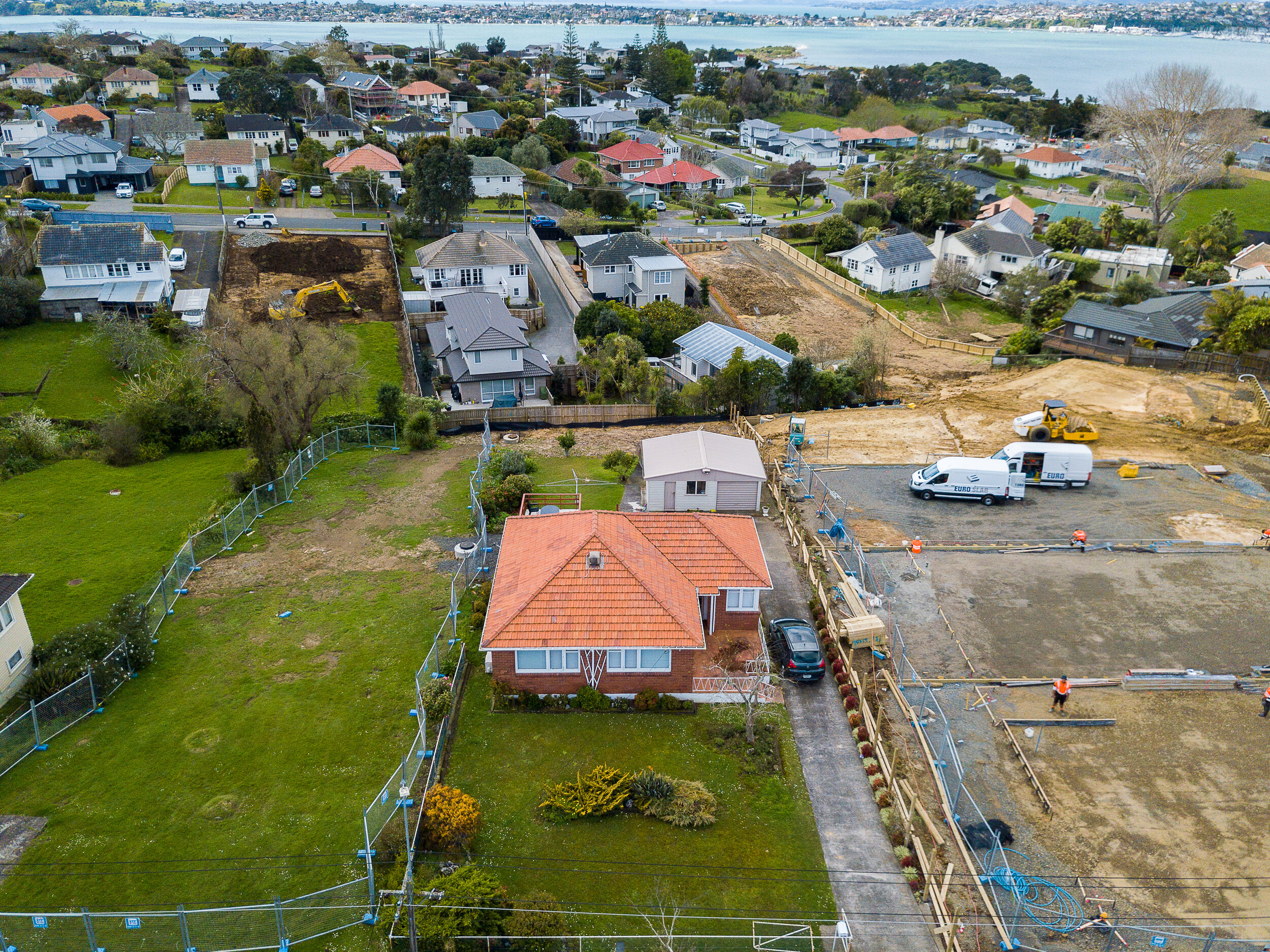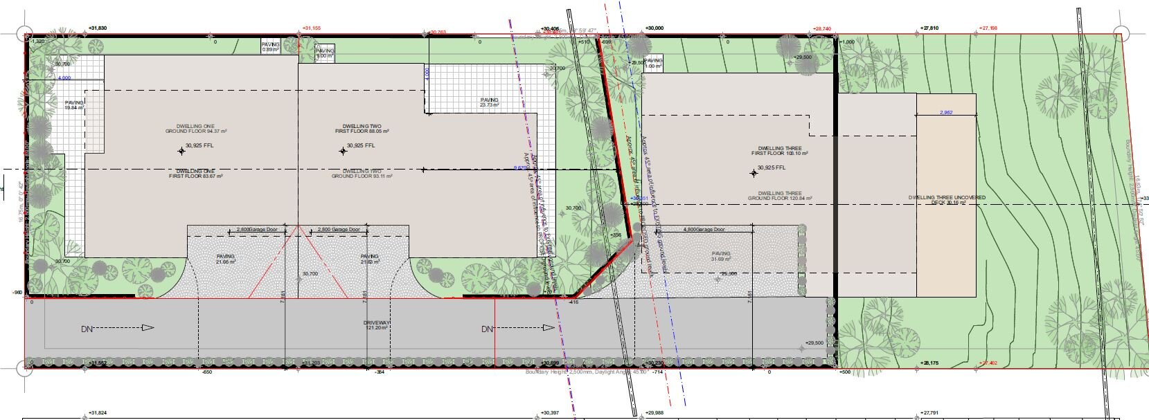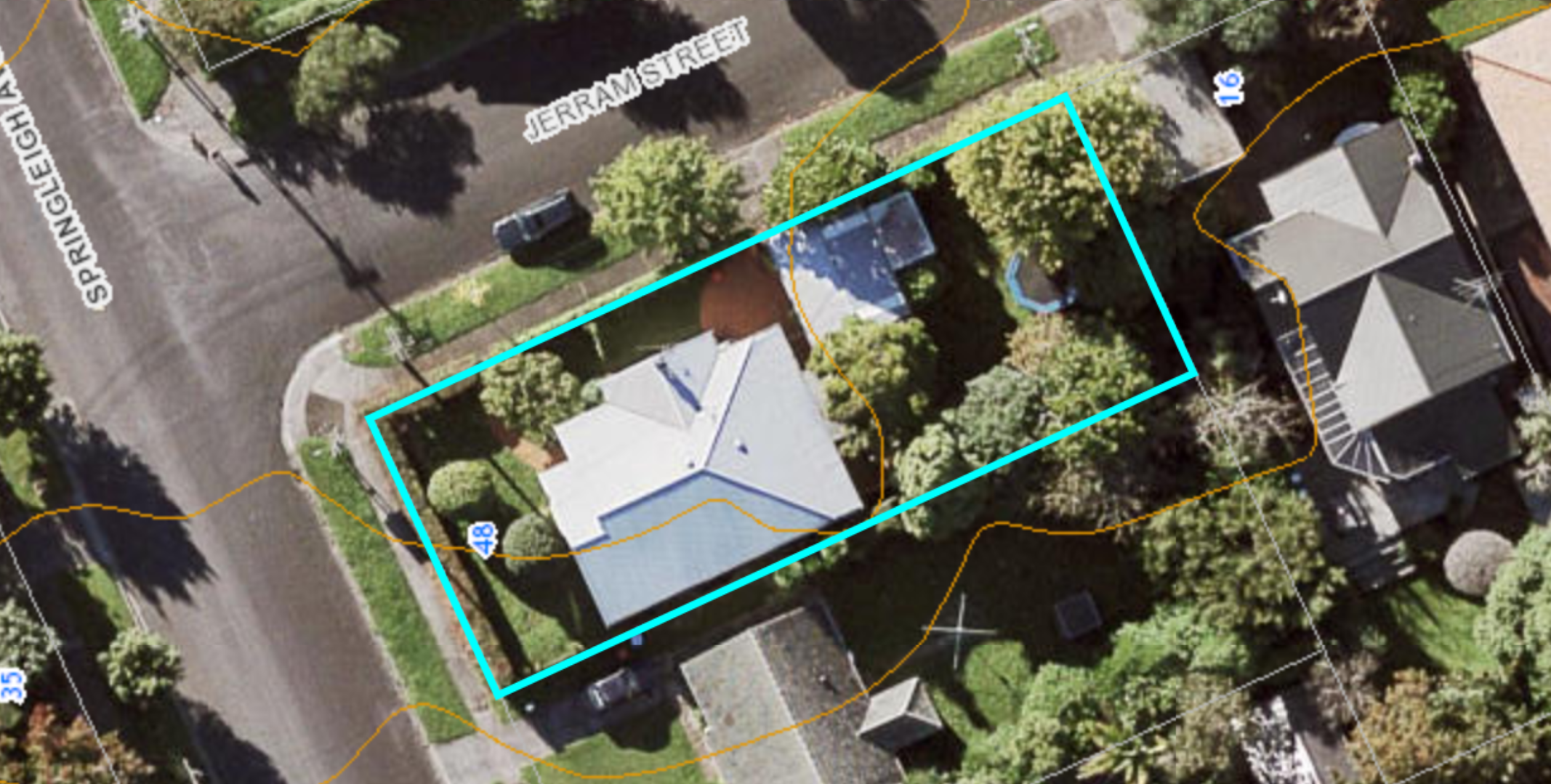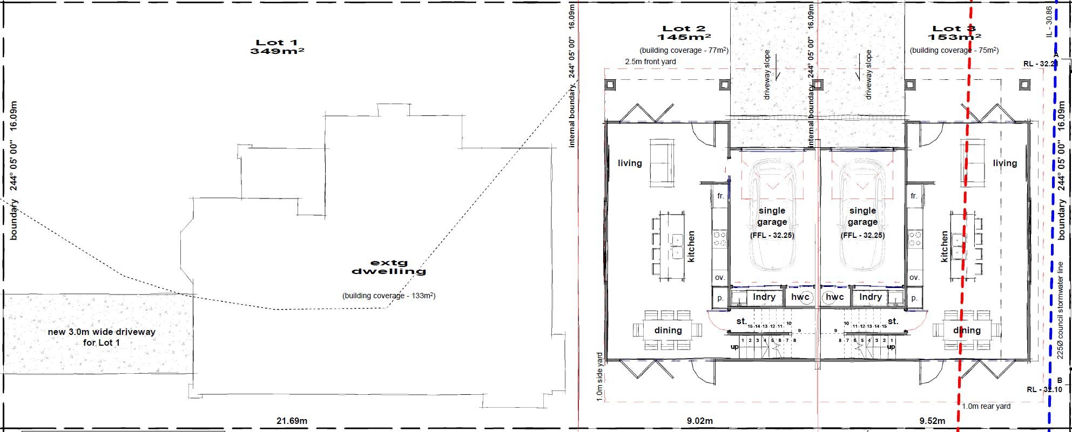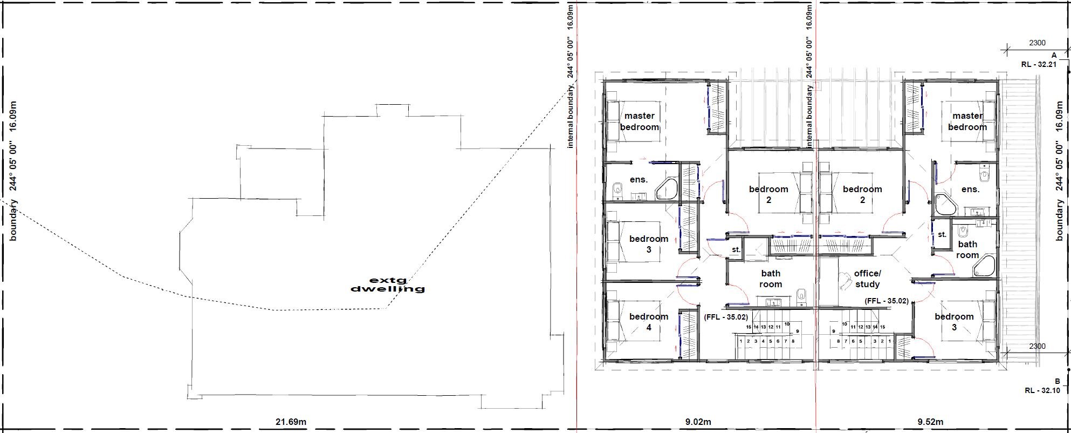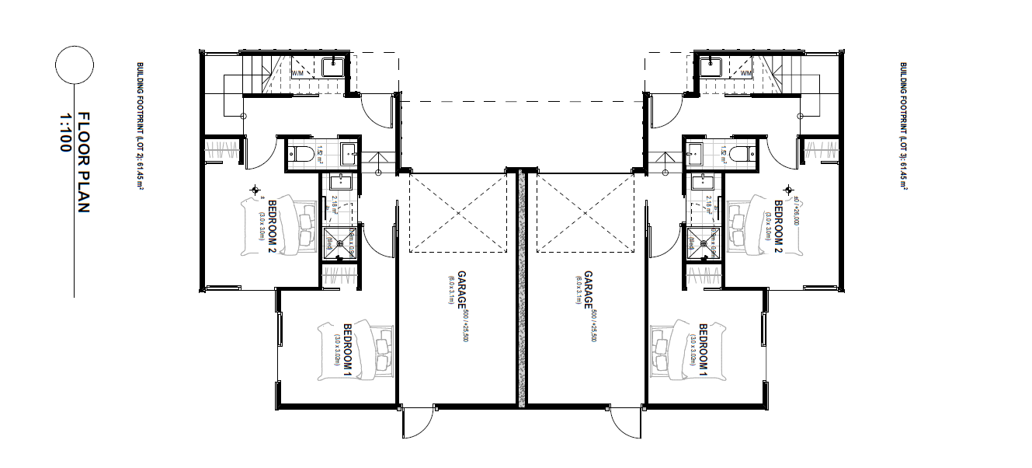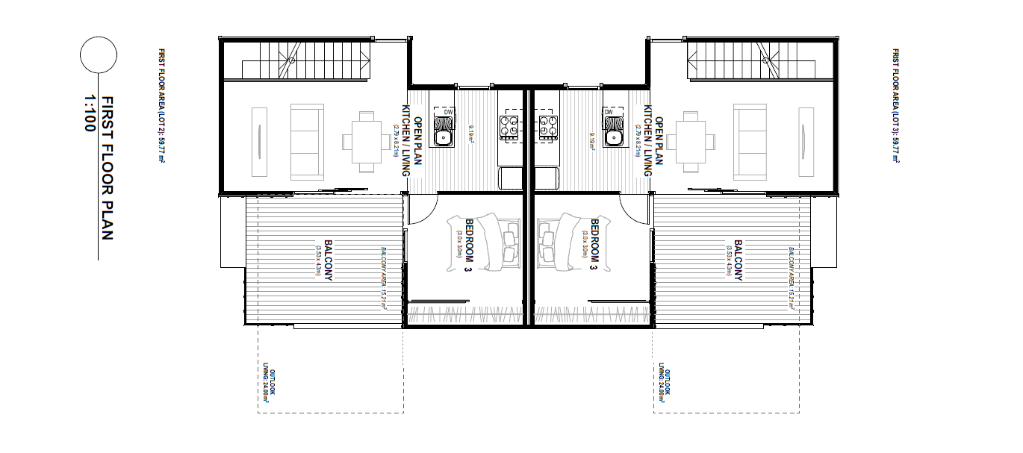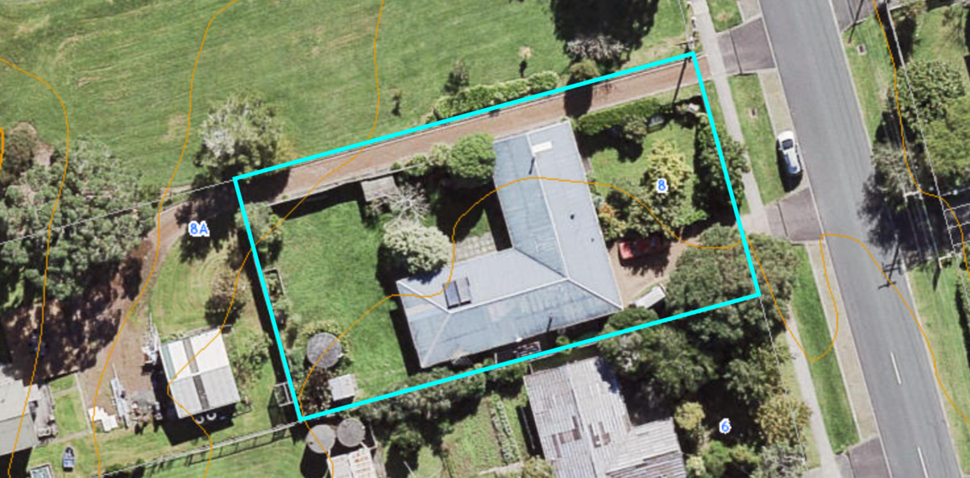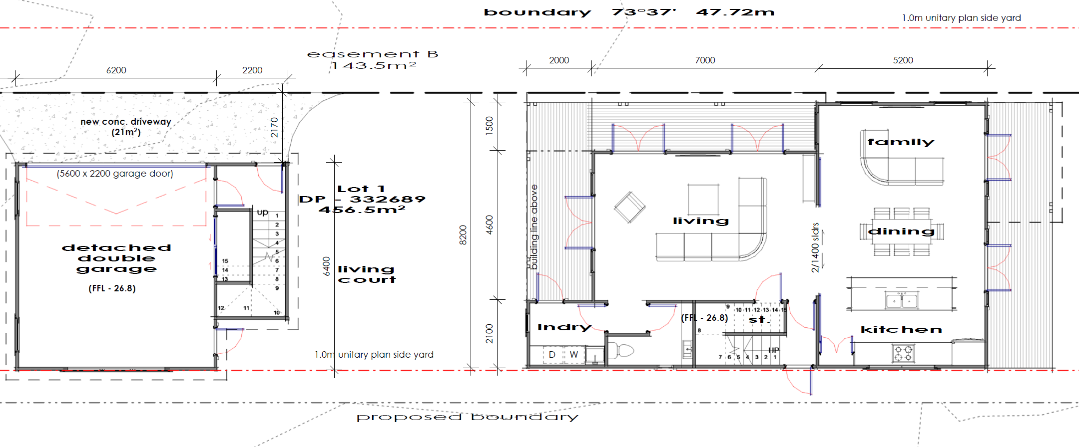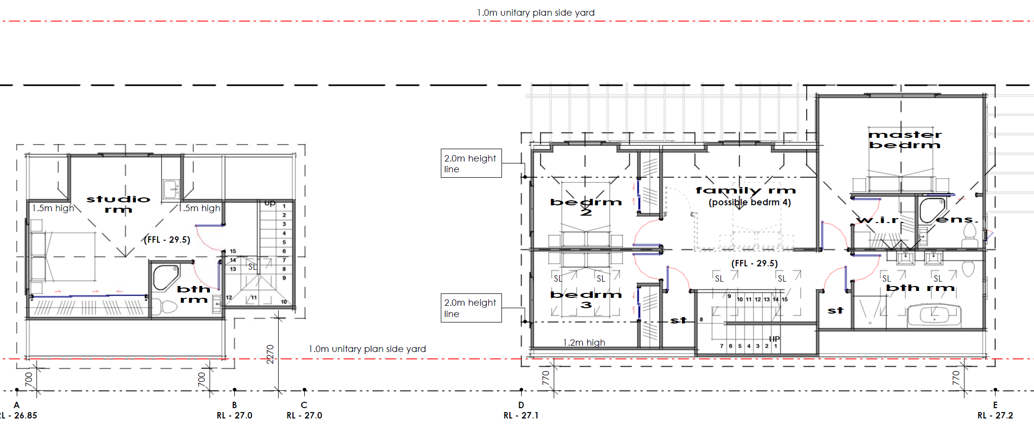
The Subdivision Process
Feasibility
We will thoroughly investigate all the potential developments options for your property under the Auckland Unitary Plan. The detailed feasibility report will include site specific information, indicative scheme plan, civil connection options and vehicle access as well as estimated costs to complete the subdivision from concept to completion and potential returns based on current land values in your area. While a feasibility study is not imperative we do recommend this as it provides some level of certainty around the many unknowns when starting out in subdivisions.
SUBDIVISION CONSENT
The first stage of land subdivision is preparing the subdivision resource consent application. After gaining a full understanding of what you want to achieve by subdividing our experienced team will formulate a plan based on council rules and will organise and compile the required information including topographical survey and scheme plan, engineering infrastructure report, concept house design, geotechnical report and CCTV investigation of underground services.
ENGINEERING DESIGN AND CONSENTS
After council has approved the subdivision consent our engineers will design the civil connections with cost and practicality at the forefront. We will require consents for any public and private drainage proposed as well as new connection applications for power, water and phone/internet into the proposed new lot. The engineering design will also incorporate vehicle manoeuvring and legal access to the new lot.
Civil Construction
When all the paperwork side of things are approved by council and Watercare we can get started on the exciting stage. The civil construction will involve creating new waste water and storm water connections, utilities trench and cables, any retaining required on sloping sites and the new driveway. We will ensure you get the best value for your money by getting a number of quotes for these works.
Compliance and Titles
The final stage of a subdivision is to provide council with evidence that we have complied with all aspects of the approved plan. Our surveyor will complete a final survey containing all new lot areas and boundaries and any easements required. We will apply for final engineering approval from Watercare and council and lastly apply for 224C which your solicitor will need to apply for separate certificates of title.
Completed Projects
Below are a sample of some of our completed subdivison and new build projects
ROCK ISLE RD, TORBAY, north shore city
Our clients had two goals in mind with this project: a new home and a second vacant lot. We therefore demolished the existing dwelling and helped design and build a brand new home to the clients’ brief. They are now enjoying sea views from their new abode and have another lot which can be sold or built on at any point in the future. What an investment!
Taniwha St, Wai O Taiki Bay, Auckland City
This project has incorporated a demolition of the existing 1950’s dwelling on the 930 square metre parent lot and subsequent three lot subdivision under the Mixed Housing Suburban zone. Three new dwellings have been built on the new lots, a stand-alone dwelling and a duplex, all of which have been sold for profit.
SPRINGLEIGH AVE, MT ALBERT, auckland city
Our clients have always wanted to capitalise on the value of their land but didn’t know where to start. We designed the subdivision around the existing home which has been retained. The project, a three lot subdivision of the existing 646 square metre corner lot, incorporates a duplex on separate titles. Where the owners had a single rental income they now have three separate rental properties - that is how we maximise the value of the land!
riverhills avenue, pakuranga heights, manukau city
Our client has decided to subdivide their existing 761 square metre road front lot and create an additional two lots incorporating a duplex (two attached dwellings) each on their own title. The existing home is to be retained with the rear portion of the lot to be constructed with a duplex to be either rented or sold for profit. This is an excellent method to capitalise on the value of the land and you will see from the images below that we no longer need a lot of land to be able to create two additional lots.
Roland Road, Greenhithe, North Shore City
This project involves the subdivision of the parent 1,200 square metre property into two smaller road frontage lots, demolition of the existing dwelling and two new house builds; one has been sold which funded the build of a second home and detached minor dwelling which is being enjoyed by our clients.
